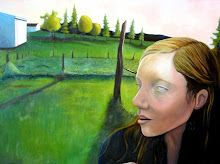There are a few basic ways that roofs were constructed in the Oley Valley, and the mode fo construction was divided along ehtnic lines. British people did things one way and Germanic people another. The English way was meant to hold up a roof that was not that heavy, because the English cover their roofs with wooden shingles which are relatively light. Basically you have rafters which lay on a horizontal beam called a perlin, the perlin being supported by Queen beams that are either attached to a summer beam that runs paralell to the perlins or some other architectural structire particular to the type of building. The summer beam and perlins run from gable to gable of the roof. It kind of looks like this.

This is our barn roof.
In Germanic roofs the system is much more complicated becuase they typically used clay tiles for thier shingles. Since I don't have any pictures of that I'm not even going to try to describe it.
Another odd feature of the Germanic roof is the kicked roof. This happens when you need to support a heavy roof by driving a heavy beam at the gable ends of the structure into a beam that sits atop the walls. Kicked roofs sort of flair out on the ends like this:
 This is our blacksmith shop.
This is our blacksmith shop.
In addition to the talk on roofs we also got a talk on barns. I had always been under the impression that the Pennsylvania Germans had the monopoly on the distinctive banked barn, but aparently this was not so. Swiss and Germanic people did build them in Europe, but so did people living in the British Isles. Plus, ground barns, something that the English were only supposed to build, show up in Germany and Switzerland. And Germans also built ground barns when they lived in Pennsylvania. Who knew?

This is our barn at the Homestead. Note the overhang in bottom left corner of the picture. This was a tradition that all ethnic groups in Pennsylvania would adopt. Some barns don't have the gable-end wall extend all the way out to the overhand like ours does.


No comments:
Post a Comment