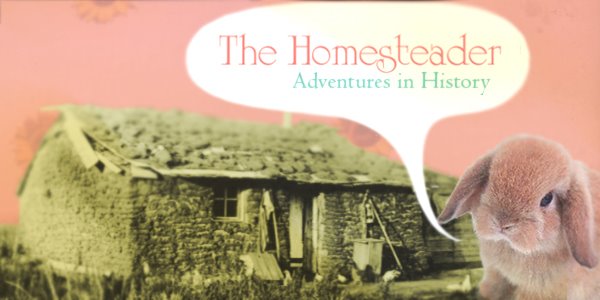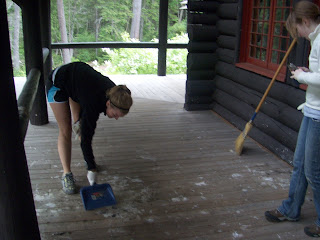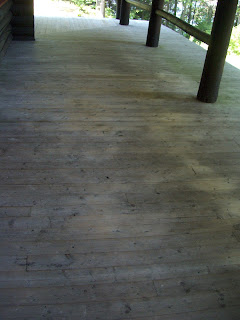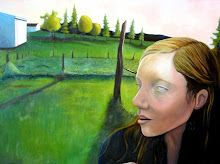The Pruyns, especially Anna, were avid outdoors people who enjoyed fishing, hunting, canoeing, and hiking a great deal. Anna Williams Pruyn was the descendant of an old Yankee family from Connecticut, who family lore describes as also being part Native American. She purportedly encouraged her husband to purchase land for the camp because she wanted to live in the wilderness (and Santanoni's location proves that she got her way. In the 1890s the camp was extremely remote.)
So then, in 1893 work began on the main lodge of the Pruyn's summer estate. The lodge consists of seven log cabins that are connected under one roof. This design was implemented by architect Robert H. Robertson in part because it is difficult to attach logs end to end and make a wall that is longer than the length of one lodge. So the lodge was created by joining six log cabins, all with walls only as long as one log, under one roof. The roof was intended to resemble as bird in flight, because Robert Pruyn had lived in Japan as a child when his father served as the U.S. minister to that country. Although not a practicing Buddhist, Pruyn, as well as other Americans were influence by Buddhist beliefs about nature. The Romantic movement in art and literature, as well as transcendentalists like Ralph Waldo Emerson and Henry David Thoreau, also encouraged a spiritual veneration of nature. As Emerson once wrote, "Behind nature, throughout nature, spirit is present."
There is more to this spiritual connection with nature than just the Main Lodge's shape. The porch's floor plan allows visitors to experience nature wherever they are. The numerous angles that make up the porch give a variety of different views of the scenery around the lodge, including Newcomb Lake, which the Lodge overlooks. As Engel, Kirschenbaum, and Malo write in their book on Santanoni, "The Santanoni Villa becomes a veritable wilderness museum, a shrine to nature."
Here is one shot of the porch, which, because of the layout of the building into seven cabins, is broken up into eight different sections. Overall the porch is 265 feet long.

Here is one of the doors to the Main Lodge. The Pruyns wanted their lodge to be rustic, but still keep the form of traditional western building.

This part of the house where the kitchen was located was collapsing and so there is construction on that part of the building right now. As you can see the building is extremely hard to photograph in its entirety because of its shape.

Here is a close up of the support work they are doing on the kitchen.



















